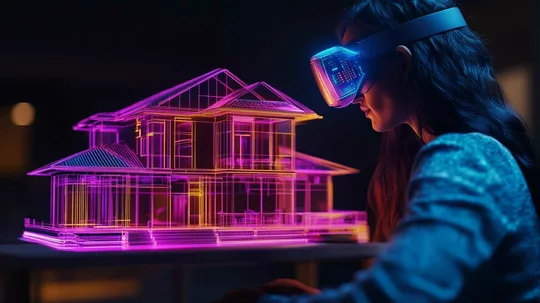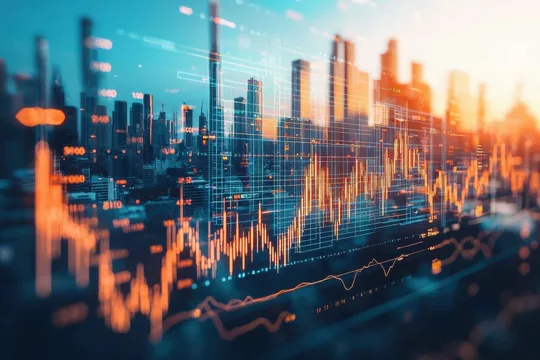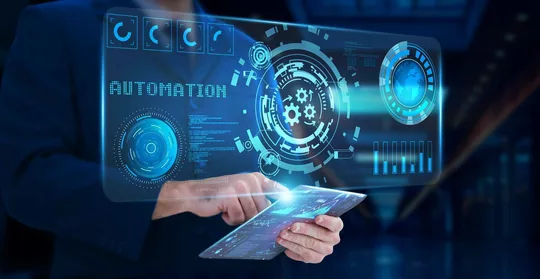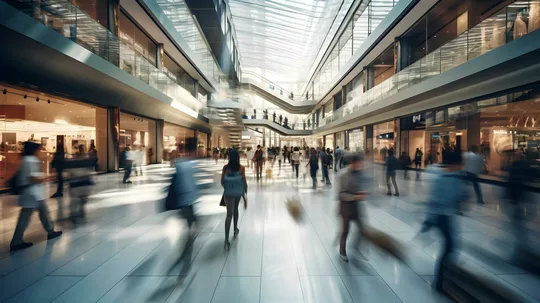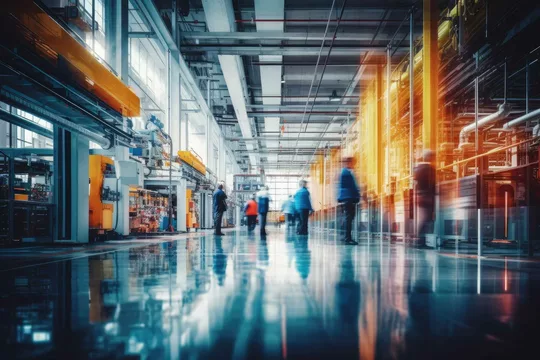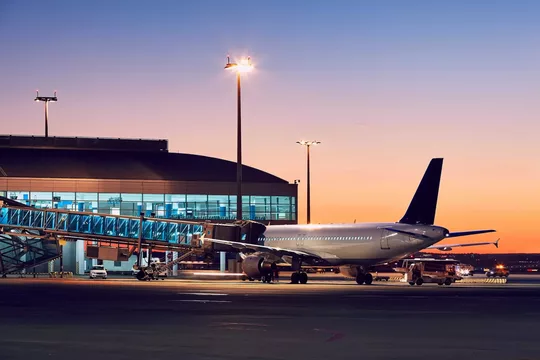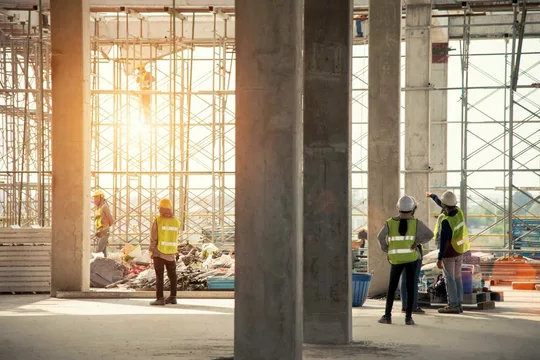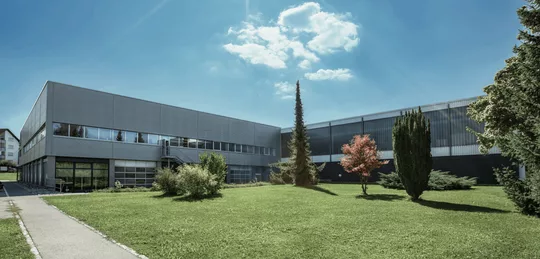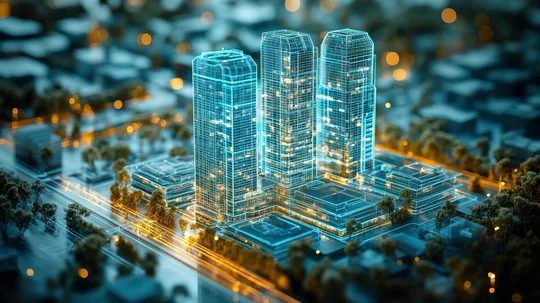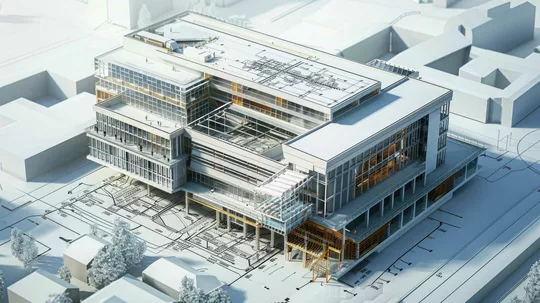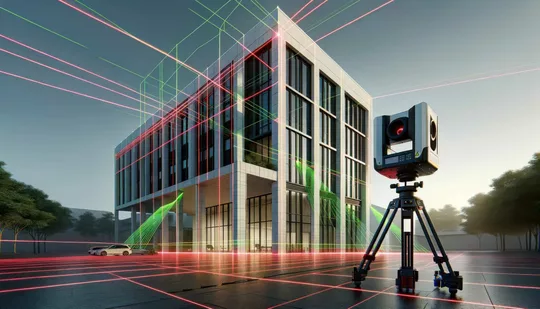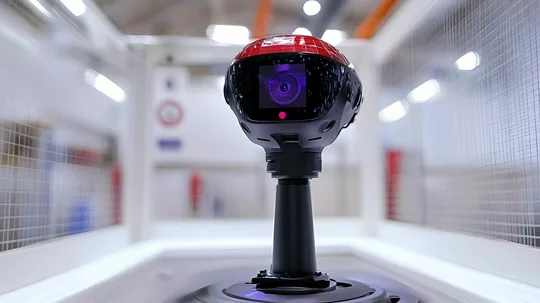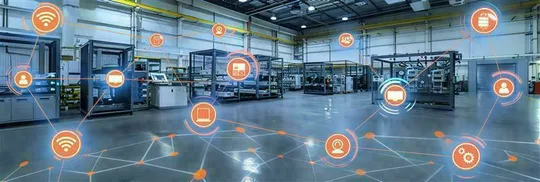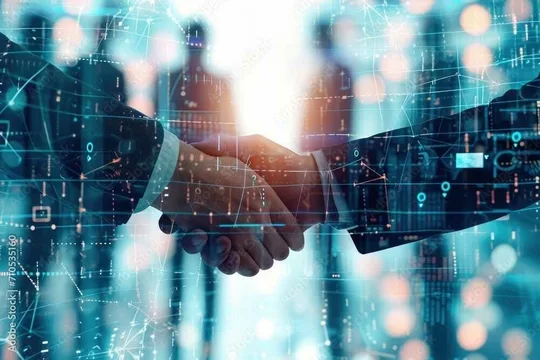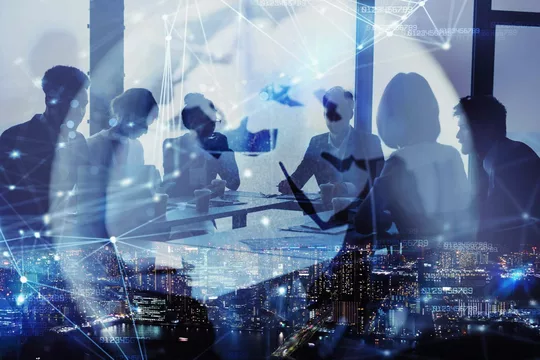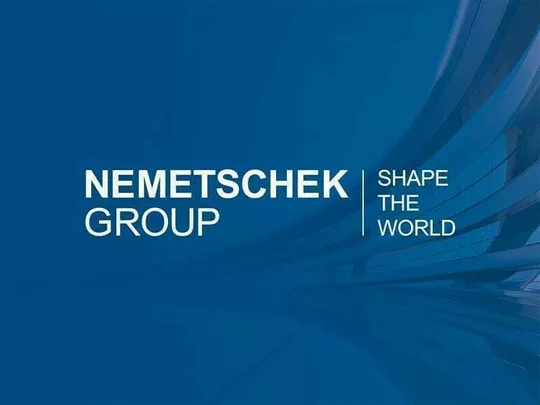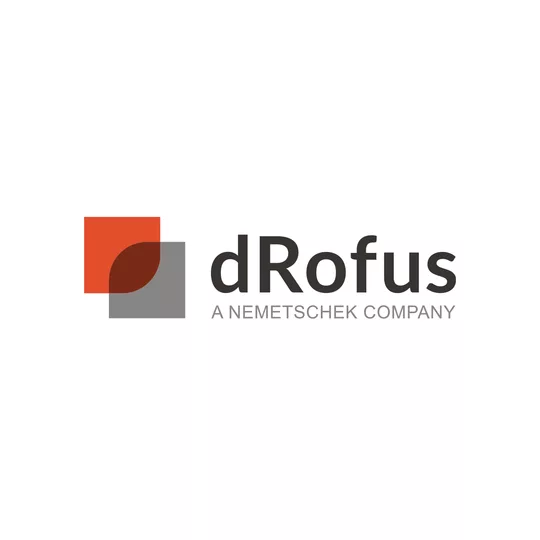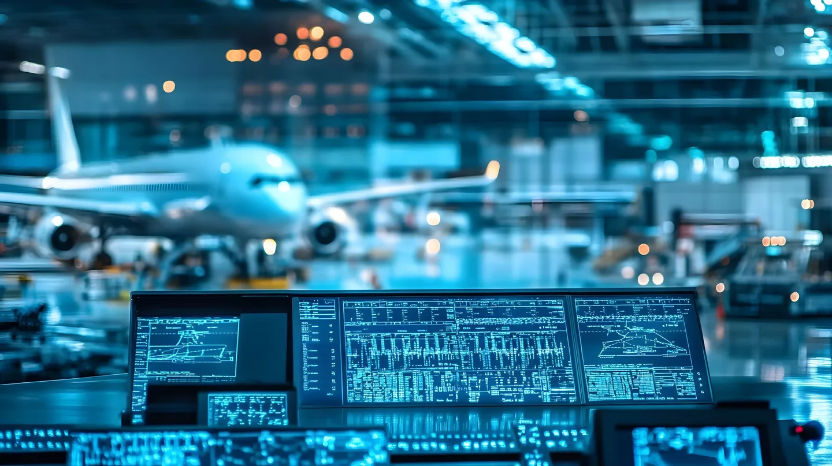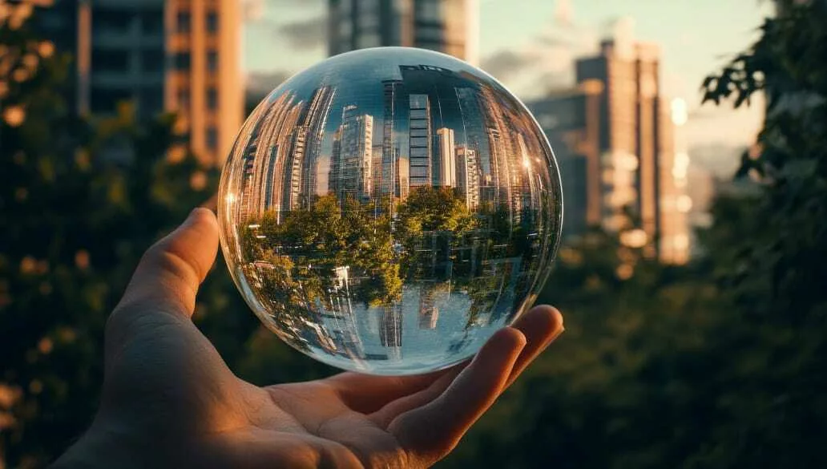Reality Capture of Buildings – How It Works & Why It Matters
Whether for existing buildings, renovations, or new construction: accurately capturing buildings digitally is the foundation for more efficient planning, execution, and facility management. The method behind it is called "Reality Capture" – an innovative process that uses laser scanning and photogrammetry to transform real buildings into highly detailed digital models. But how exactly does it work, and why is it becoming increasingly important?
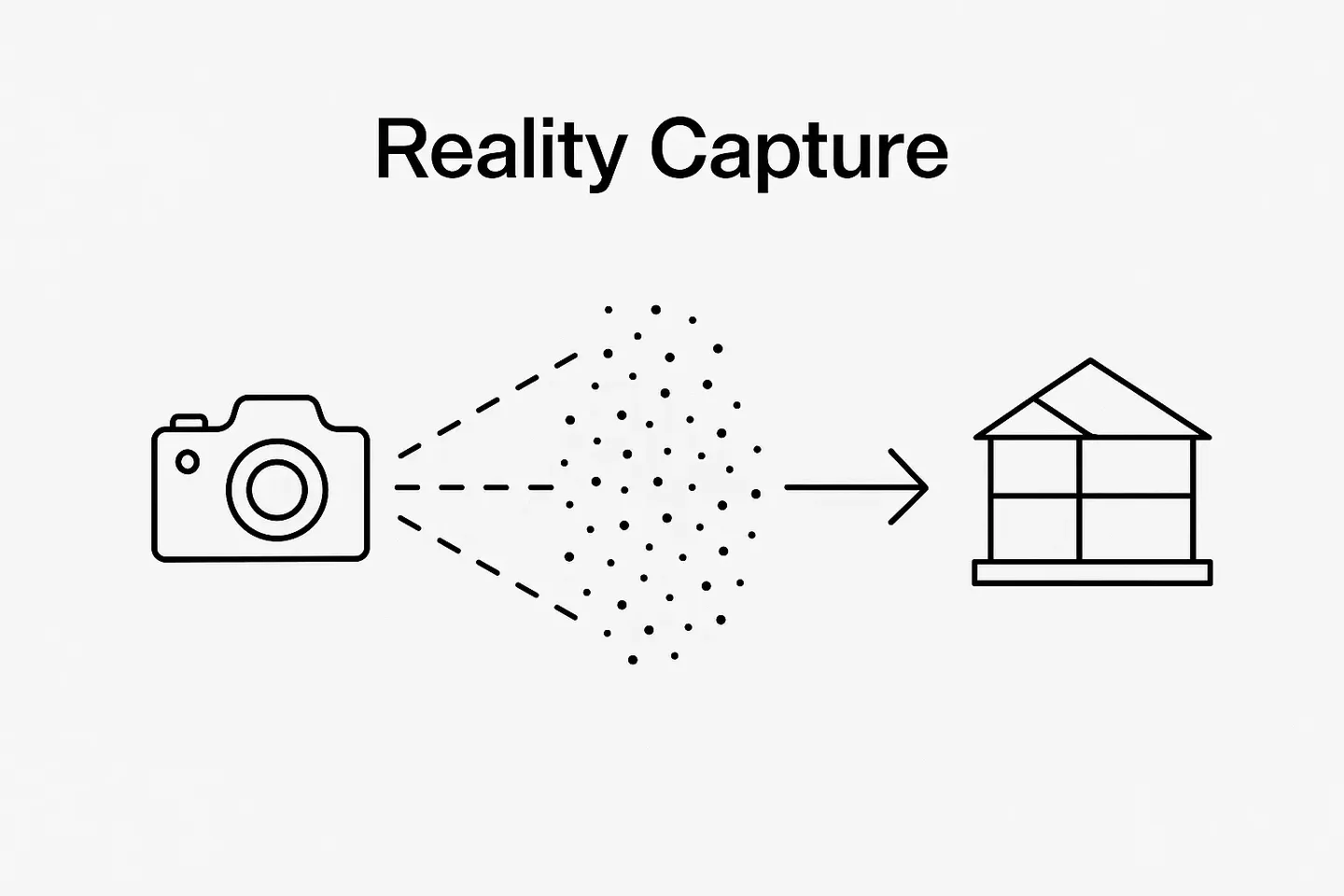
Key Takeaways:
- Reality Capture uses laser scanners and/or photogrammetry to create precise 3D models of buildings.
- The method helps reduce planning errors, saving both time and cost.
- It's especially valuable in renovations, existing structure documentation, and technical upgrades.
- The resulting digital replica (e.g., point cloud or BIM model) serves as a reliable data source.
- Reality Capture is the basis for smart buildings, digital facility management, and twin technologies.
How Reality Capture Works: Technologies and Methods
Reality Capture combines different technologies to accurately measure real environments. The core technologies include:
Laser Scanning
Using stationary or mobile laser scanners, millions of measurement points per second are recorded and compiled into a high-resolution point cloud. This provides millimeter-accurate data on room geometry, surfaces, and structural elements.
Photogrammetry
With the help of specialized software, a series of photos is used to generate a 3D model. This technique is particularly suited for detailed surface textures and large exterior areas.
Combining Methods
In practice, laser scanning and photogrammetry are often combined to achieve both geometric accuracy and visual detail.
Best Case – Successful Application in Building Renovation
Project:
- Renovation of a historic administrative building
Approach:
- Complete digital documentation of the building using Reality Capture
- Generation of a high-resolution point cloud as a foundation for further planning
Benefits:
- Significantly fewer planning errors
- Improved coordination across all trades
- Shortened construction timeline
Key Challenges and How to Overcome Them
Challenge 1: Large Data Volumes and Complex Processing
Solution: Use specialized software for data compression or cloud platforms who can handle big visualizations to make large point clouds manageable and usable.
Challenge 2: Unclear Responsibilities in Projects
Solution: Involve Reality Capture experts early in the planning phase and clearly define responsibilities and data handovers.
Focus: Digital Building Models Across the Entire Lifecycle
Reality Capture is not just a tool for architects or construction managers – it enables a holistic view of buildings. The captured data can be integrated into BIM models, form the basis for digital twins, and support efficient management throughout the building's lifecycle.
How Nemetschek dTwin Can Support Your Projects
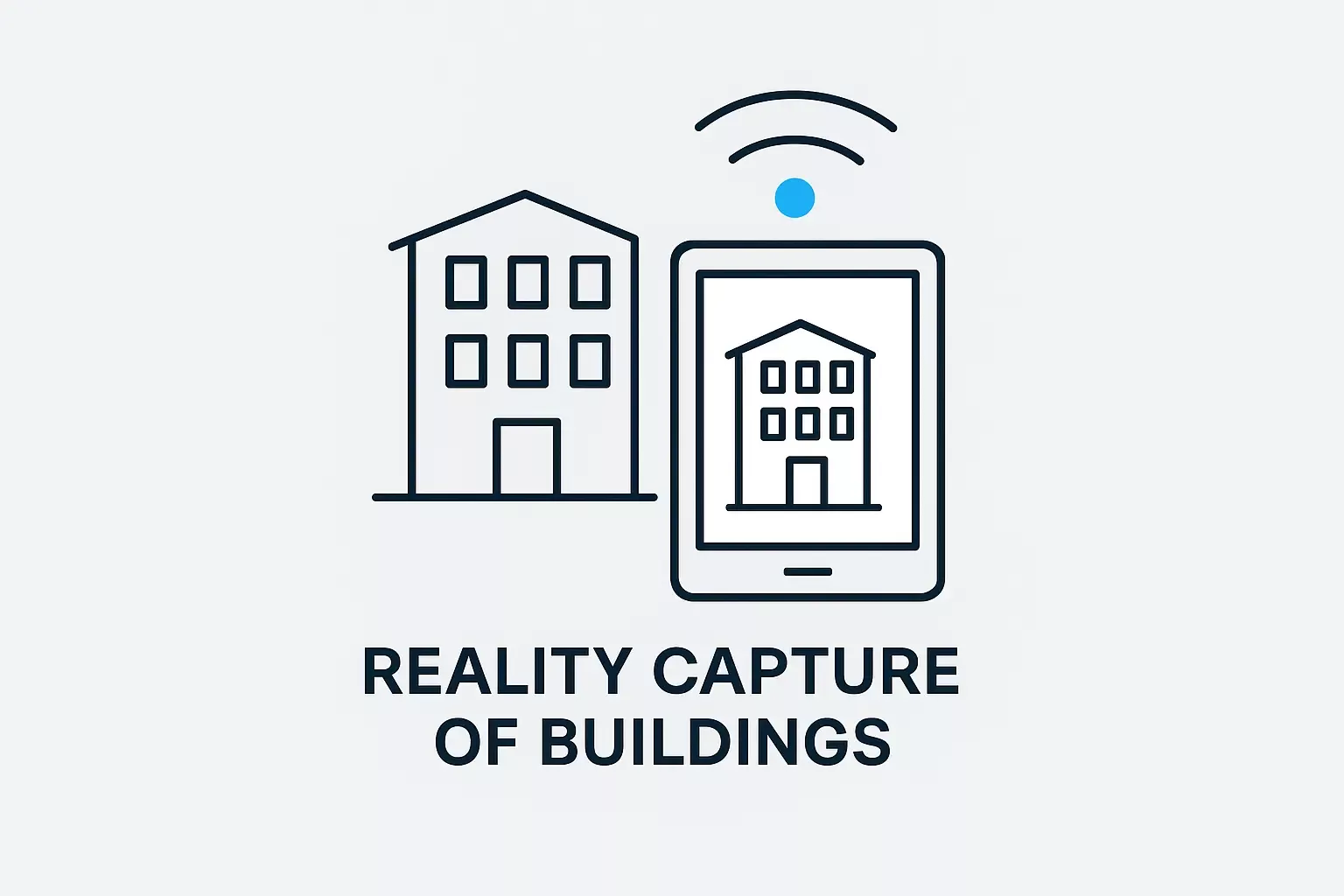
Nemetschek dTwin helps companies and public organizations take full advantage of Reality Capture by seamlessly integrating captured building data into digital workflows. Rather than offering just a tool, dTwin provides a flexible framework to turn raw 3D scans and models into actionable insights.
The platform enables:
- Centralized storage and visualization of large point clouds and 3D models
- Smooth integration into BIM and facility management systems
- Data-driven decision-making based on real-time building conditions
- Collaboration across departments with a shared digital environment
One key strength of the platform lies in its ability to Visualize building assets clearly and comprehensively. Users gain a full view of a building’s current and past conditions, making it easier to assess potential impacts and plan future actions with confidence.
Whether you're renovating, maintaining, or managing complex buildings, Nemetschek dTwin acts as the digital backbone to support smarter, faster, and more transparent project execution.ng more transparency, efficiency, and future-readiness in both planning and operations.
FAQ – Frequently Asked Questions
What’s the difference between laser scanning and photogrammetry?
Laser scanning provides precise geometric data, while photogrammetry creates visually realistic models from images. The two can be combined effectively.
How long does a Reality Capture process take?
Depending on the building's size and complexity, the process can take anywhere from a few hours to several days.
Which software is used to process the data?
Software to process the data can be point cloud processing software (e.g Leica Cyclone 3DR), photogrammetry software (e.g. Pix4Dmapper), scan-to-BIM-tools (e.g. Cintoo) or digital twin platforms like Nemetschek dTwin.
Is Reality Capture useful for small projects too?
Yes, especially for renovations or technical installations, a detailed digital overview is very beneficial.
Conclusion
Reality Capture brings buildings to life in a new digital reality. It reduces errors, saves time, and provides a solid foundation for modern planning and facility management. Especially in existing buildings and renovation projects, this method is a real gamechanger.
